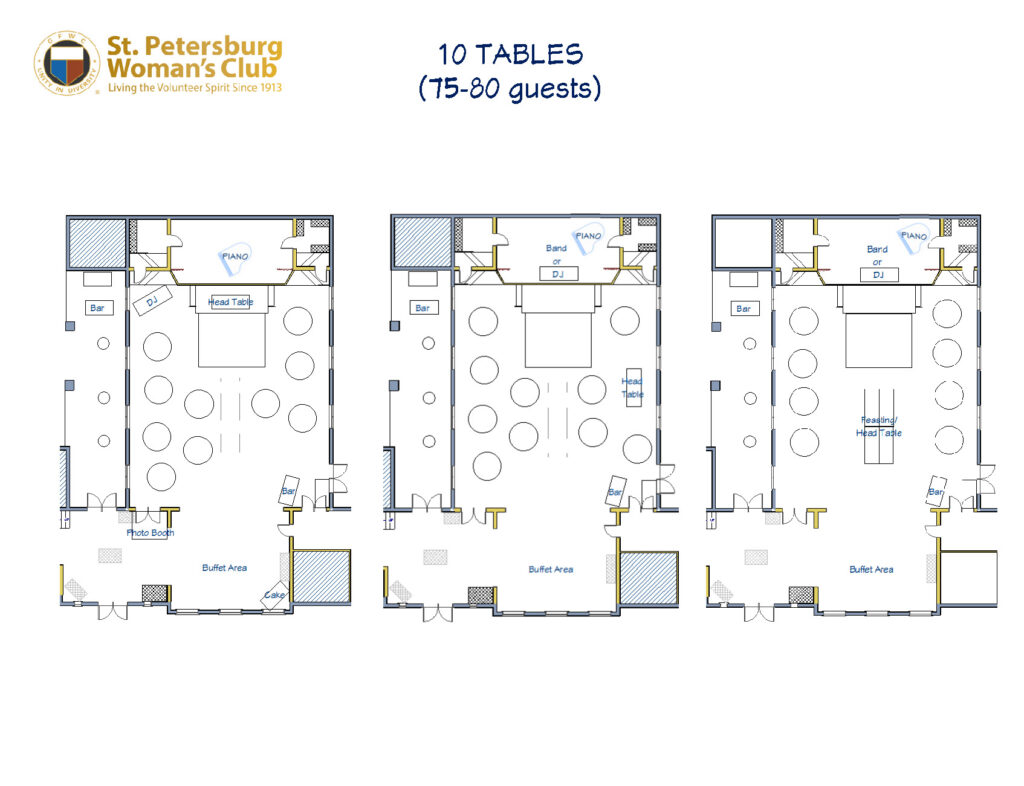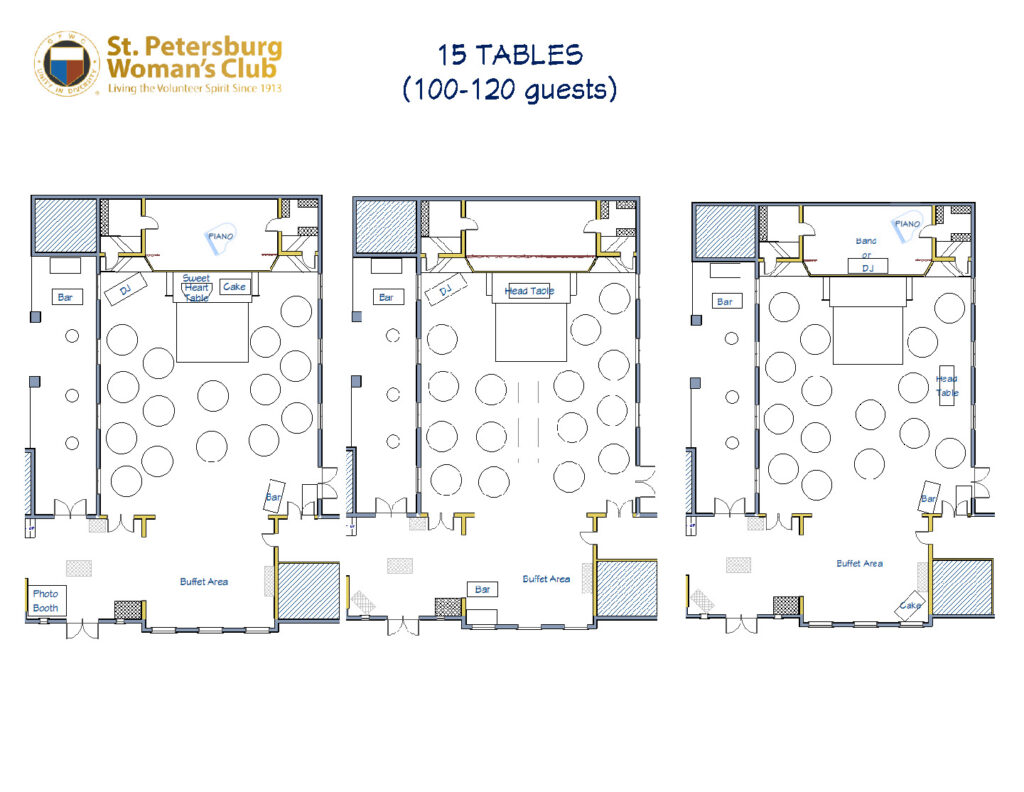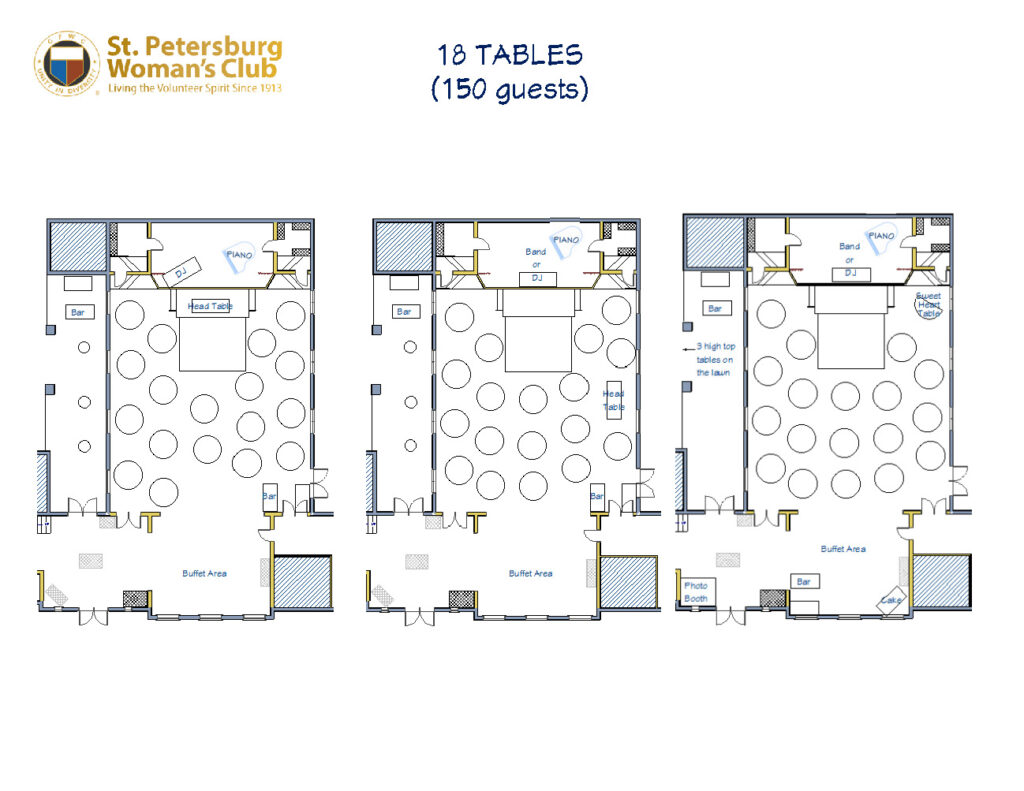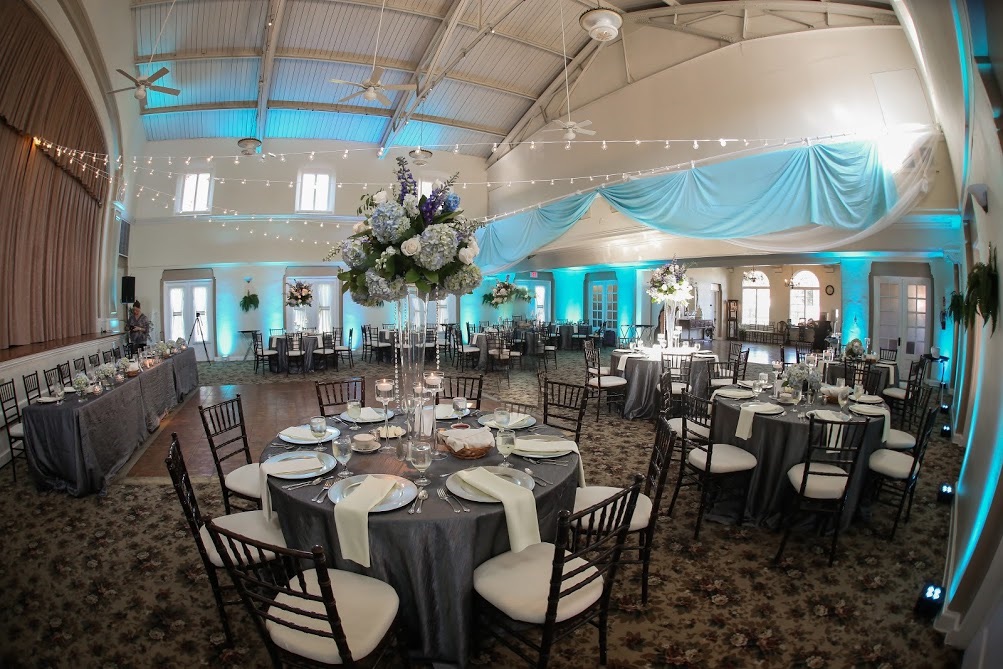CLUBHOUSE DIAGRAM
Flexibility – Your room arrangement is only limited by your imagination! Whether it’s a party for 50 or a large celebration for 150+ we can make it happen.
St. Petersburg Woman’s Club Clubhouse Diagram
To help with the planning of your event, we provide this handy Clubhouse Diagram. You will also use this to show us where you want tables placed. Just mark an “X” in the spots you want tables placed.
- 60″ round tables seat 8-10 guests each
- 6’ and 8’ rectangles available for a head table & buffet.
Let the creative juices flow… make the event “your own.”
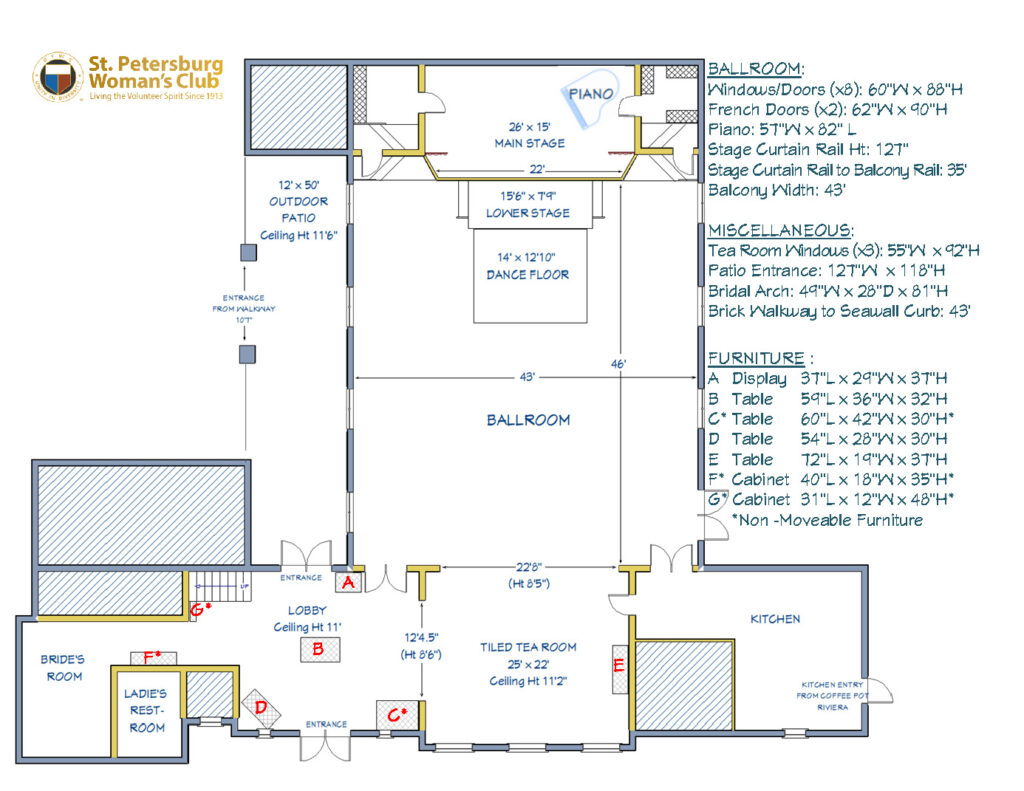
Room Arrangement Samples
Below are examples of room arrangements.
